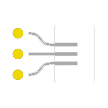
- Ancient Columns
- Ancient Steelyards
- Ancient Sundials
- Architectural Fragments from Magnesia
- Architectural Fragments of Myus
- Atlas of Innovations
- Babylonian Diaries
- Berlin Waterclock Project
- BowPed TRPS Data
- Chemical composition of ancient ceramics
- Construction Drawings
- Copernicus' Heliograph
- Cylinder Seals
- Digital Pantheon
- Hagia Sophia 3D
- Inscriptiones Christianae Graecae
- LiVES Collection of Osteological Anthropometry Digest
- Medieval Diagrams
- Paths through Rome
- Portable X-Ray fluorescence analysis of Late Bronze Age glass from Amarna
- Pyramids of the Steppe / Kazakhstan, Land of Seven Rivers
- Rock Paintings in Indonesia
- Roman Villa of Capo di Sorrento
- Roman Water Law
- The Book of Caverns in Theban Tomb 33: Arbeitsphotos
- The Kreisgraben-Phenomenon
- The Neolithic in the Nile Delta
- The Textile Revolution
- The Uruk-Warka Survey
 Notebooks
Notebooks Download Database
Download Database